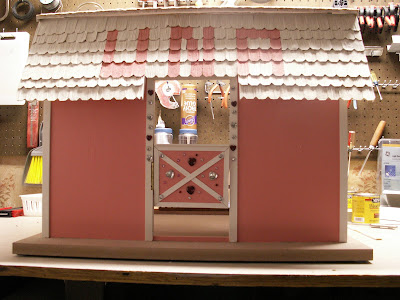 >
>

This is what Miss Hitty's house looked like when we started the remodel project.
First thing we did was have Tarin remove all the shingles.

Then Lefty and Wright removed the front sections of roof. Miss Hitty's bedroom will be on the second floor, her canopy bed needs the extra clearance.

We built a scaffold, and I cut a section out of the front wall.

Once it is removed, I'll repeat the procedure on the left side.

Here is what the place looked like when we knocked off for the day.


As you can see, all the molding strips, doors and etc. have also been removed.

We need to cut some openings for the new windows and size-down the areas where the old doors were. By seeing you.